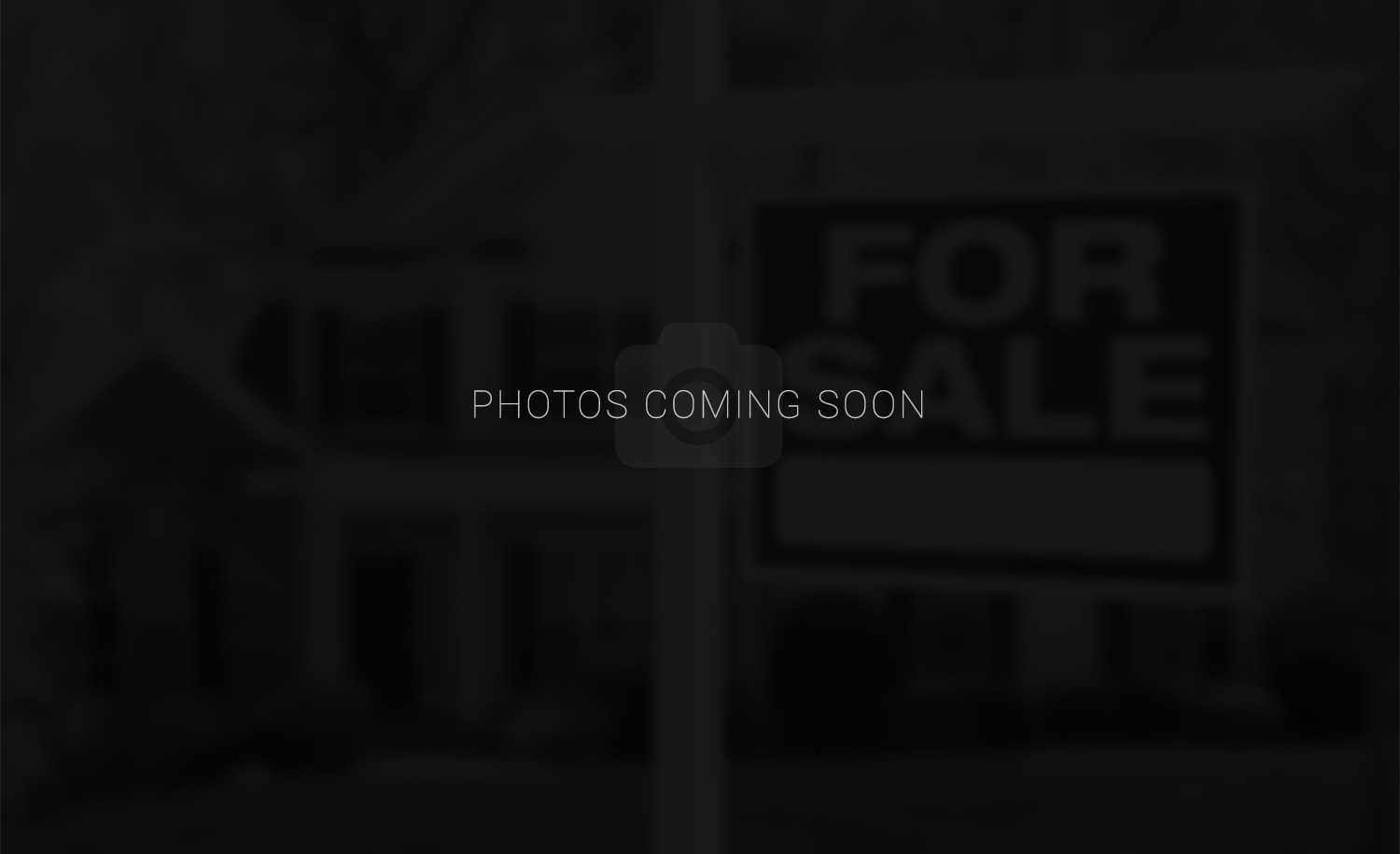Beautiful Walkout Rancher in West Kelowna Estates! 3 Bed + Den, 3 Full Baths in a great location & quiet cul de sac with panoramic vista views. Features an open concept main floor, beautiful oak hardwood, french doors leading to the southern exposure deck with manual awnings for shade, unique spiral staircase leading to the shaded ground level exposed concrete patio, house and windows pre-wired for security system, phantom screen on front door, built-in vacuum, central air, natural gas line behind stove and main floor insulated for sound. Enjoyed your own media room downstairs that is fully sound proofed and wired for sound. This home has a fully self contained decommissioned 1 large bedroom suite with separate entrance on ground level. Fully loaded detached & insulated 641 sq.ft " man-cave" worth $30K, 12x7h garage door w/opener, side man door, skylights, ceiling fan, work benches, wired for sound & exterior security with motion sensor lights. Fully fenced low maintenance yard, quarter acre irrigated lot, large dbl exposed concrete front driveway, garden shed, ample RV/Boat parking. Big ticket items done - roof replaced in 2016, newer HE gas furnace & newer gas water heater. 10 min to downtown Kelowna & a 5 min walk to Rose Valley Elementary School & Regional Park. Close to bus routes, major food & home improvement stores, restaurants, wineries, beaches, golf and more! For more information, call/text Jolene Iglesias 250-212-2477 or email Jolene@CalChepil.ca; www.calchepil.ca
Address
1168 Starlight Crescent,
List Price
$699,900
Property Type
Single Family
Type of Dwelling
House
Style of Home
Ranch
Area
British Columbia
Sub-Area
West Kelowna
Bedrooms
3
Bathrooms
3
Floor Area
3,346 Sq. Ft.
Lot Size
0.21 Sq. Ft.
Year Built
1997
MLS® Number
10165596
Listing Brokerage
2 Percent Realty Okanagan Ltd.
Postal Code
V1Z3X8
Features
Balcony

